PRO Lofted Barn Sheds
Pro Lofted Barn Sheds from Willow Lake Buildings are the perfect combination of style, space, and functionality. These sheds are designed with a lofted structure, offering additional overhead storage for maximizing space. Ideal for homeowners needing extra room for tools, equipment, or personal items, Pro Lofted Barn Sheds provide ample storage while maintaining a classic barn-style aesthetic. Crafted from high-quality materials, these sheds are built to endure the elements and deliver long-lasting durability. With customizable options, including various sizes, roof styles, and finishes, these sheds can be tailored to fit the specific needs and design preferences of any property. Whether used as a storage solution, workshop, or hobby space, Pro Lofted Barn Sheds offer a practical and attractive addition to any outdoor area.
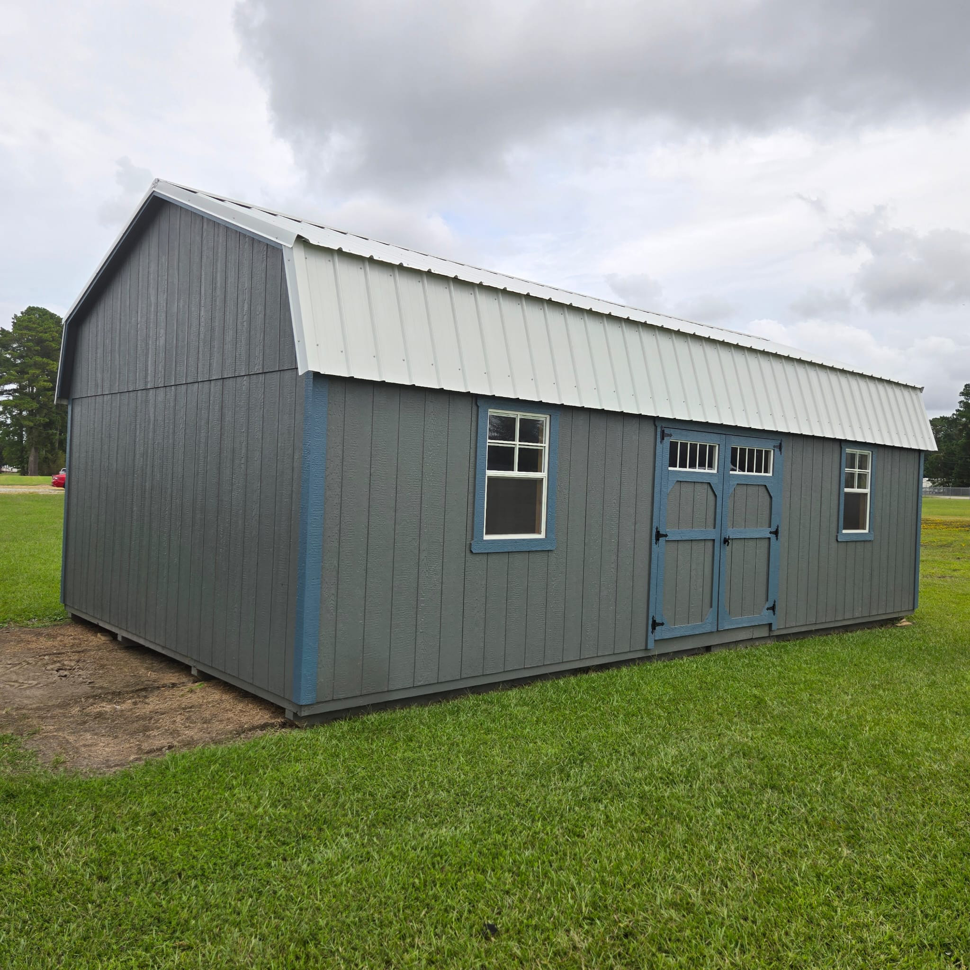
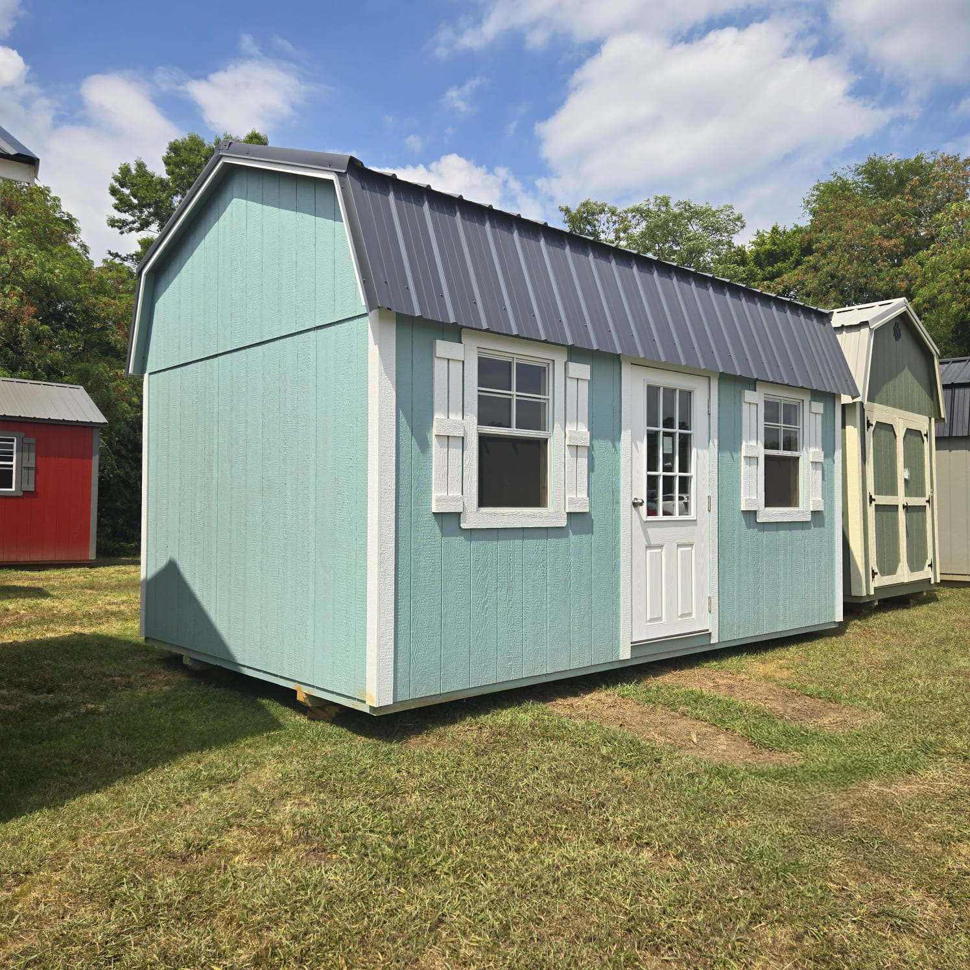
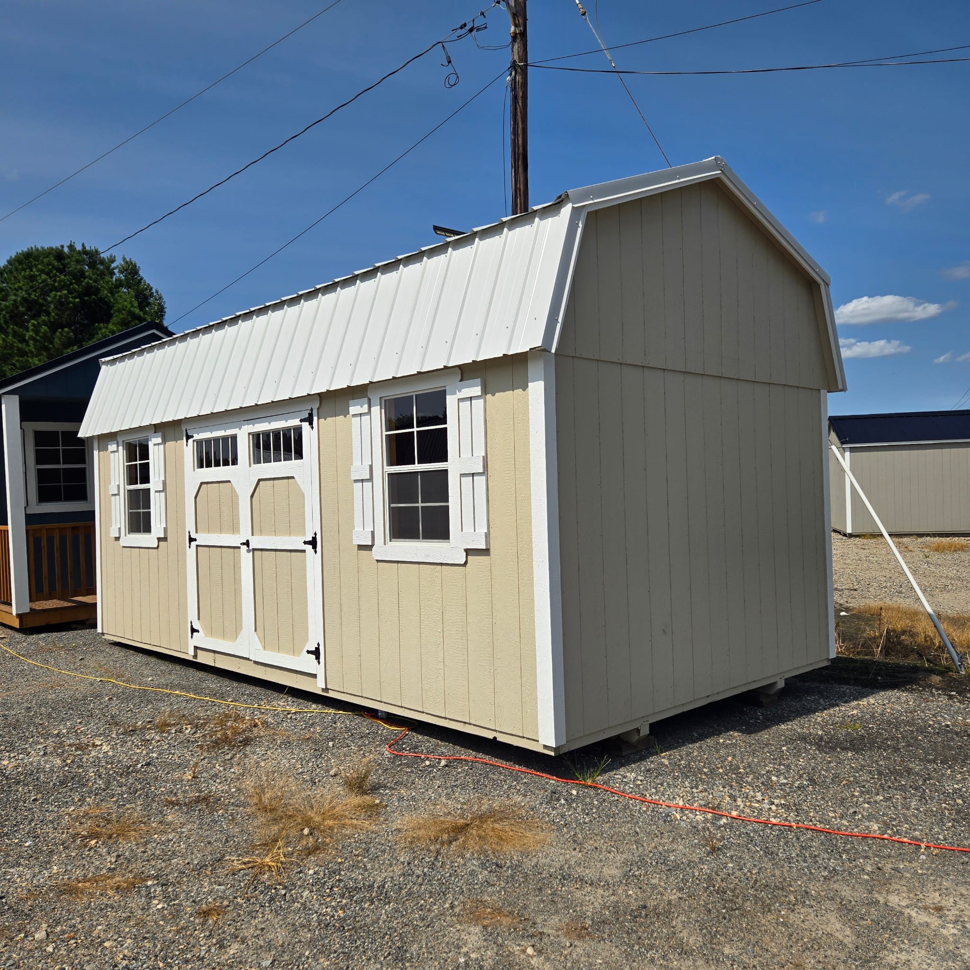
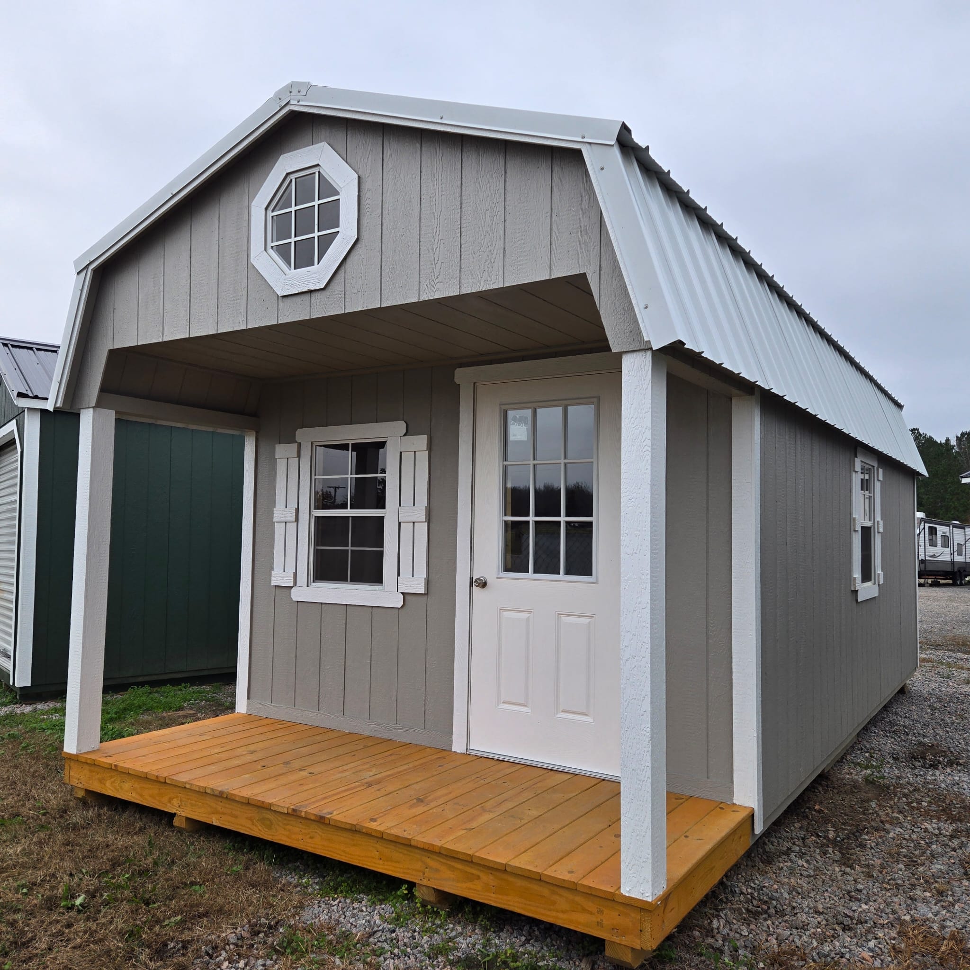
AVAILABLE SIZES
- 8×8
- 8×10
- 8×12
- 8×16
- 8×20
- 10×12
- 10×16
- 10×20
- 10×24
- 12×12
- 12×16
- 12×20
- 12×24
- 12×28
- 12×32
- 12×36
- 12×40
- 12×50
- 14×16
- 14×20
- 14×24
- 14×28
- 14×32
- 14×36
- 14×40
- 14×44
- 14×50
- 16×16
- 16×20
- 16×24
- 16×28
- 16×32
- 16×36
- 16×40
- 16×44
- 16×54
Popular Configurations
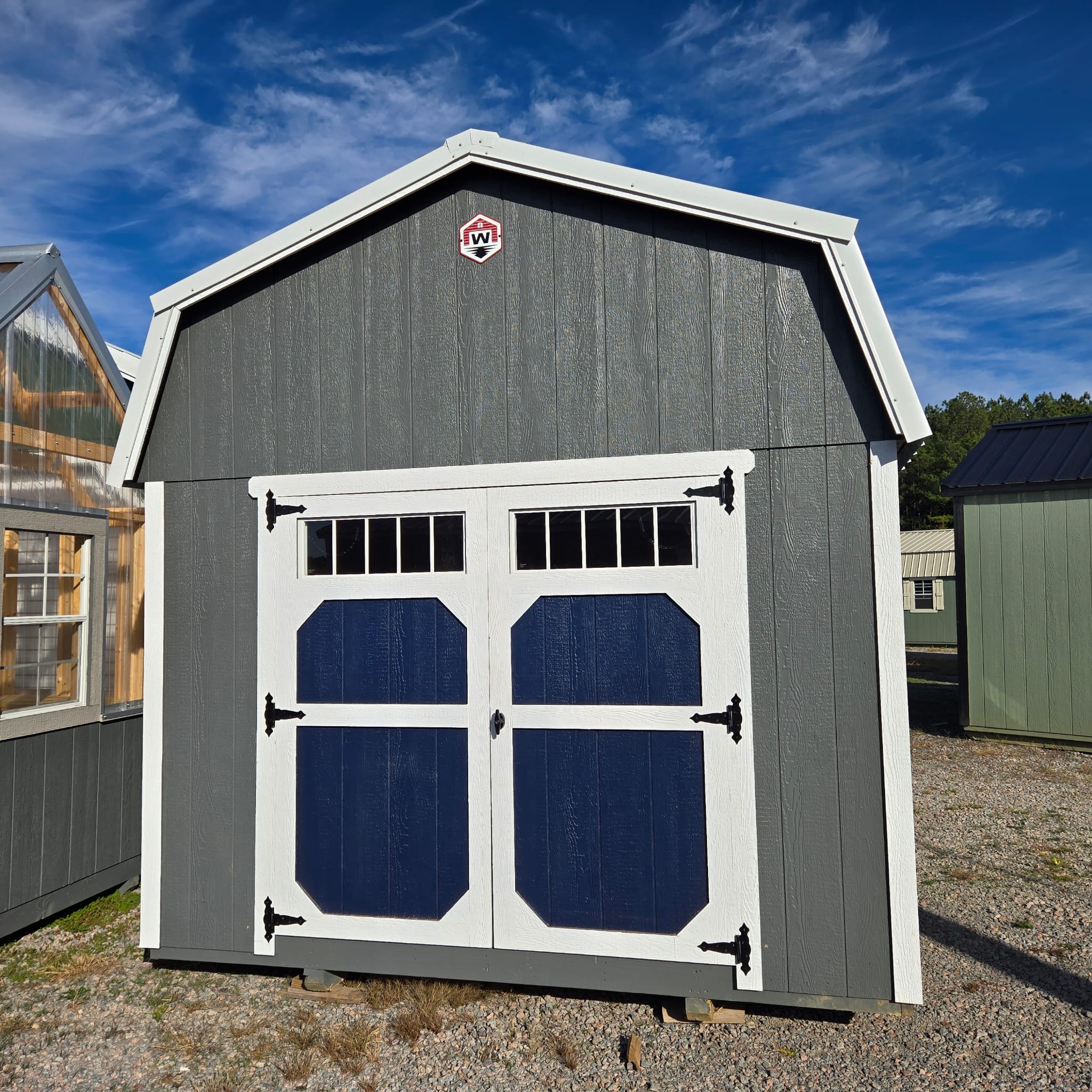
Pro Lofted Barn Garage
- 9×7 Rollup
- 12″ OC Joist
- 1-3′ Solid 6 Panel Door
- 1-2×3 Window
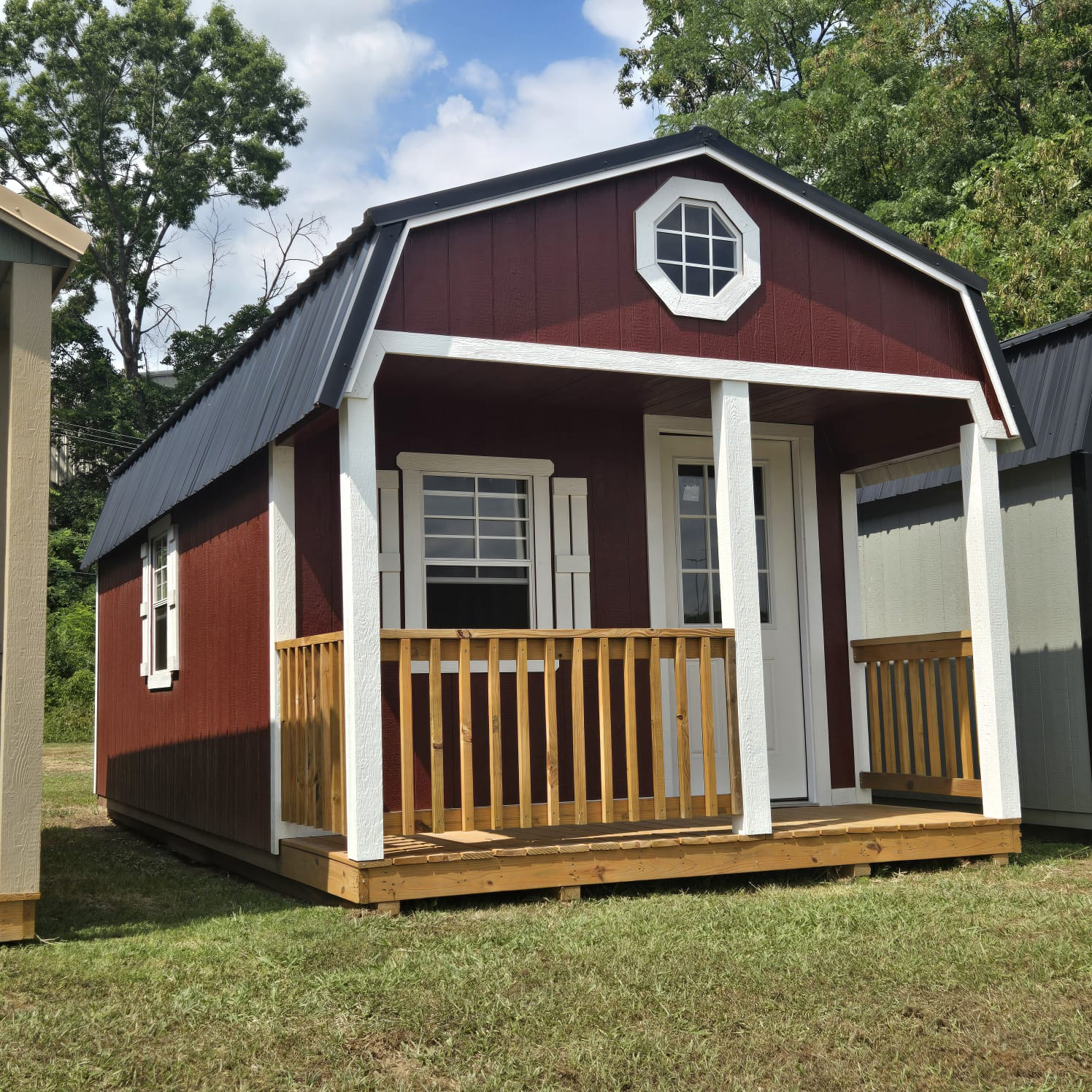
Pro Lofted Barn Cabin
- 4′ Treated Porch
- 1-9 Lite Door
- 2-2×3 Windows
Call us at (270) 558-0422 or email willowlakesales@gmail.com to order your shed today!
Popular Options
roll up DOORS
- 6×7 Roll Up Door
- 7×7 Roll Up Door
- 8×7 Roll Up Door
9×7 Roll Up Door
WOODEN DOORS
- Removeable Double Doors
Door Wooden Cabin - Door 36″ Wooden Shop
- Door 48″ Single
- Door 48″ Double
- Door 72″ Double
- Door 72″ Double Doors w/ Transom
- Rampage Door 6×7
FIBERGLASS DOORS
- Door 36″ Inswing 9-Lite
- Door 36″ Inswing 9-Lite IRC (Headers Included)
- Door 36″ Inswing Solid Ext IRC (Headers Included)
- Door 36″ Solid Exterior
- 72″ French Door (9 Light)
- 72″ French Door
Non-Insulated WINDOWs
- 24″ x 36″
-
38” x 36”
- 36″ x 36″
- 10″ x 30″ Transom
- 10″ x 60″ Transom
- Octagon
Insulated WINDOWs
- 24” x 36” Insulated
- 36” x 36” Insulated
- 36″ x 36″ Insulated
Electrical Options
- Electrical Package 24′ and Under (1-100 Amp Box, 4 Receptacles, 2 Lights) Uninspected
- Electrical Package Over 24′ (1 – 100 Amp Box, 4 Receptacles, 2 Lights) Uninspected
- Electric 100 Amp Service Uninspected
- Electrical Outlet
- 220 Outlet, Uninspected
- Electric 220 Amp Service, Uninspected
HVAC Options
- Mini Split (1 Ton)
- Mini Split (2 Ton)
Siding Options
- Log Siding
- Board and Batten
- LP Lap Siding
- T1 – 11
Exterior Options
- Craftsman Package
- Craftsman Dormer 9′
- Daylight Dormer
- Shingles
- Wainscoting (per Linear Ft.)
- Porch Winchester Style (4′ Wide) (Includes 2×4 Railing) Per Fts
- Reverse Gables
- Frame Out (Windows & Door)
Interior Options
- Extra Loft (per sq ft)
- Work Bench 24″ (Per Linear Ft)
- Shelf Double 18″ (Per Linear Ft)
- F Vapor Barrier / Moister Barrier (All Walls)
- Interior Wall, Per Ft (Wall Height, No Sheathing)
- Insulation (Floor Only)
- Insulation Package, 4″Walls / Ceiling – Per Sq Ft
- Treated Flooring
